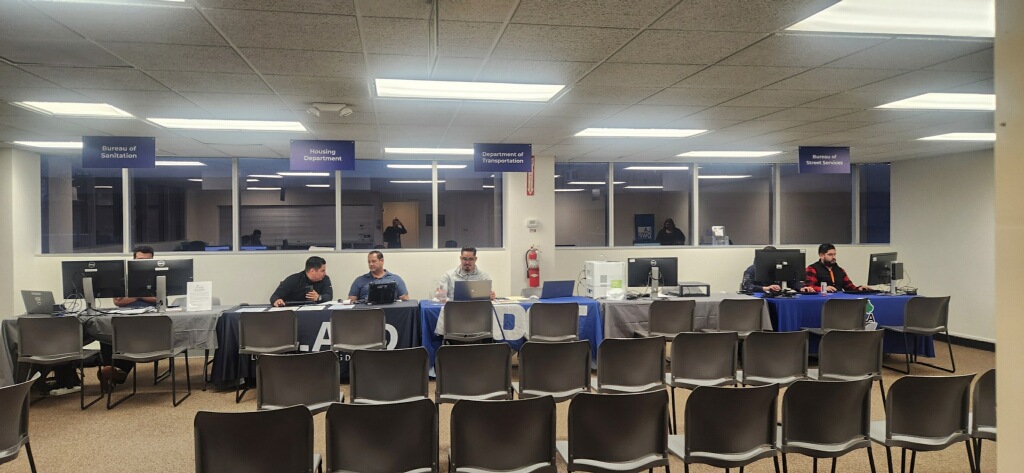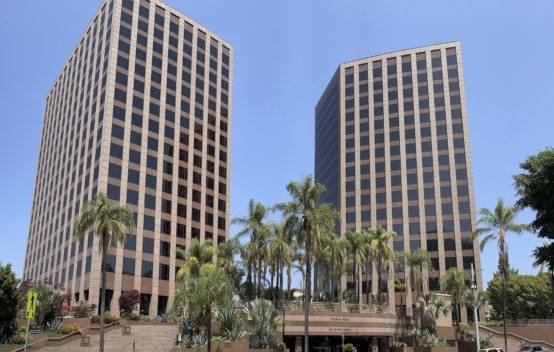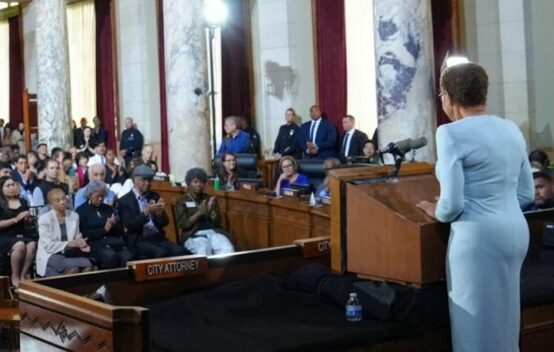Pacific Crest Consultants has been helping its clients permit their homes, businesses and investments in and around Los Angeles for nearly 50 years. We love LA. It is our home and our community. We hope that the information on this page will help you if you need to rebuild or are a professional helping your client with their project.

LA Opens Fire Rebuild Permit Center
One-stop office in West LA brings together city’s construction services departments
To much fanfare, the city of Los Angeles opened a Fire Rebuild Permit Center in West Los Angeles on Wednesday, promising a one-stop location for anyone who needs permits to replace structures lost in last month’s Palisades Fire.
Representatives from the city’s construction services departments will staff the new center, including LADBS, DWP, Public Works, SoCal Gas, City Planning, Street Services, Sanitation, Transportation and Housing. It will be open 10a-8p on weekdays and 10a-4p on weekends.
PCC consultants, who were at the WLA Permit Center (1828 Sawtelle Blvd.) soon after Mayor Bass officially opened the center, spoke with city staff about the services to be provided at the center and whether LADBS has answers to some key threshold questions to determine rebuild eligibility. Unfortunately, the center – and the department – is still working on its process.
The current process – which senior staff emphasized could change in the coming weeks – is for the WLA office on Sawtelle to process all eligible rebuilds, no matter which LADBS office the plans are filed originally.
Once an eligible rebuild project is filed, staff at WLA will have 30 days to complete the initial plan check. The plan check corrections will then be issued and will include a list of other departments that the applicant needs to obtain approval from prior to permit issuance.
These other departments are supposed to respond within 5 days of the clearance submittal date by either clearing the project or issuing their own corrections. But since the departments will all now have representatives at the WLA permit center for face-to-face meetings, it is conceivable that many clearances could occur in the same day.
Subsequent plan-check meetings are supposed to be in-person at the permit center to also increase the chance that the plans can be approved more quickly.
A few other notes about the submittal requirements for an eligible rebuild:
- Submittal packages will require a full set of project plans (architectural, structural and civil). Even for an eligible rebuild, the structural plans will require a justification that they are within 5-10% of the current code.
- The site’s full permit history needs to be included in the submittal and other exhibits/records will be needed for anyone trying to justify areas of the previous building for which no permit history is available.
- Grading Pre-Inspections and Demo Pre-Inspections will be waived, unless the site has deep footings, retaining walls and other features which the plan-checker deems worthy of a pre-inspection.
- Soils reports and approval letters as much as 10 years old will be accepted. If the project site doesn’t have a report and/or approval letter within that time frame, new ones will be needed.
- Plan-check fees will be based on the amount of hours it takes city staff to process the application. Final permit fees will be based upon the valuation of the new building(s).
As a reminder, an eligible rebuild is one in which the applicant is proposing a new structure that is within 110% in floor area, height and “bulk” of the previously permitted house. Proposed rebuilds that exceed the 110% will be handled under the “normal” plan-check process and timeline, which could add significant time and cost to the project.
Among the “is it or isn’t it an eligible rebuild” questions still waiting to be answered is whether new basements count as part of the 110% floor area? Per the Zoning Code, basements are not residential floor area. But are they added “bulk” per the definition of an eligible project?
If you would like to speak with someone at PCC about your project, please fill out the following form:
Wild Fire Recovery News
Community Resources
Debris Removal Right of Entry Form
Debris Removal Opt-Out Online Form
Debris Removal Opt-Out Form Download
Santa Monica Office Emergency Management
Malibu City Hall Status & Operations
Consilodated Debris Removal Program
Financial Resources
Small Business Assoc. Disaster Loans

